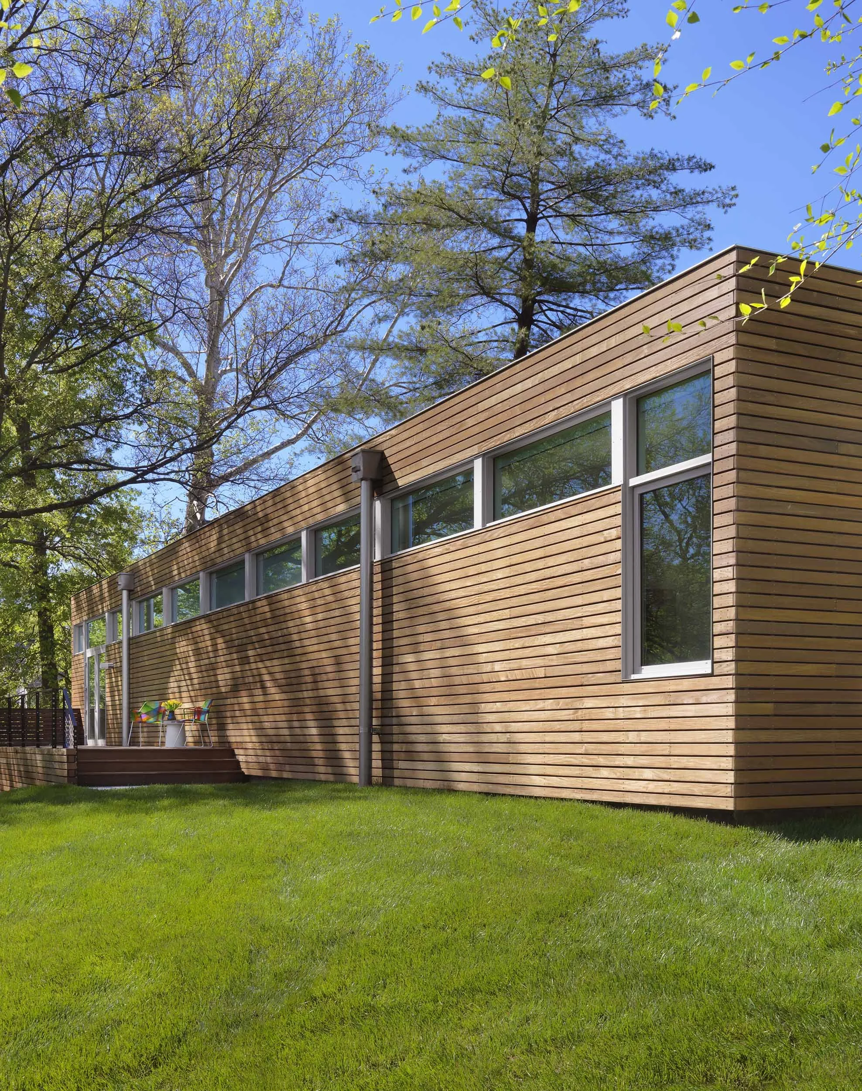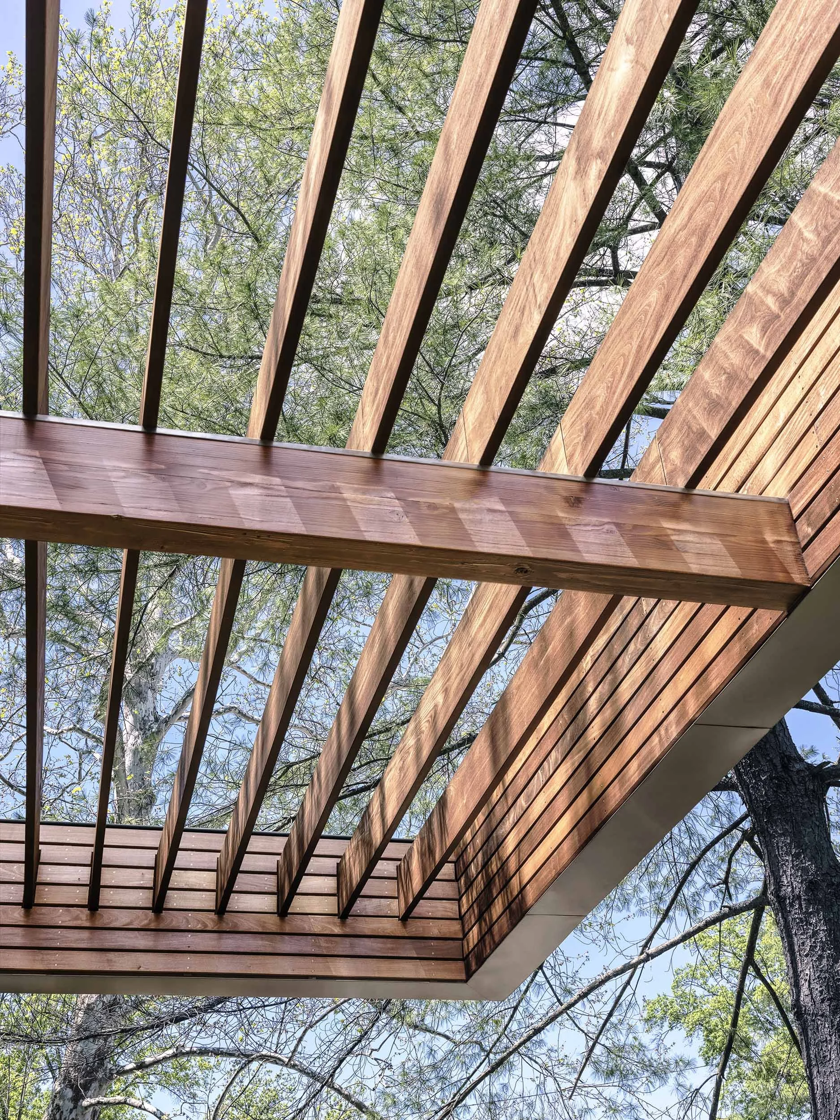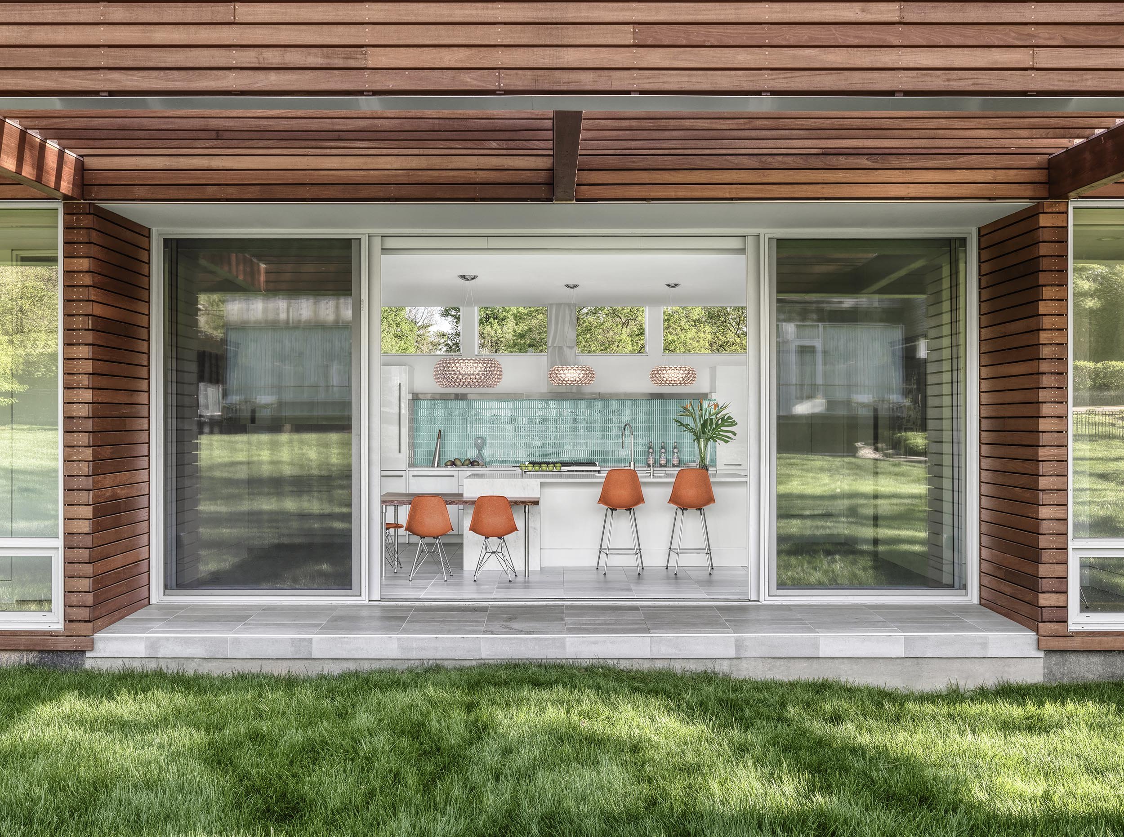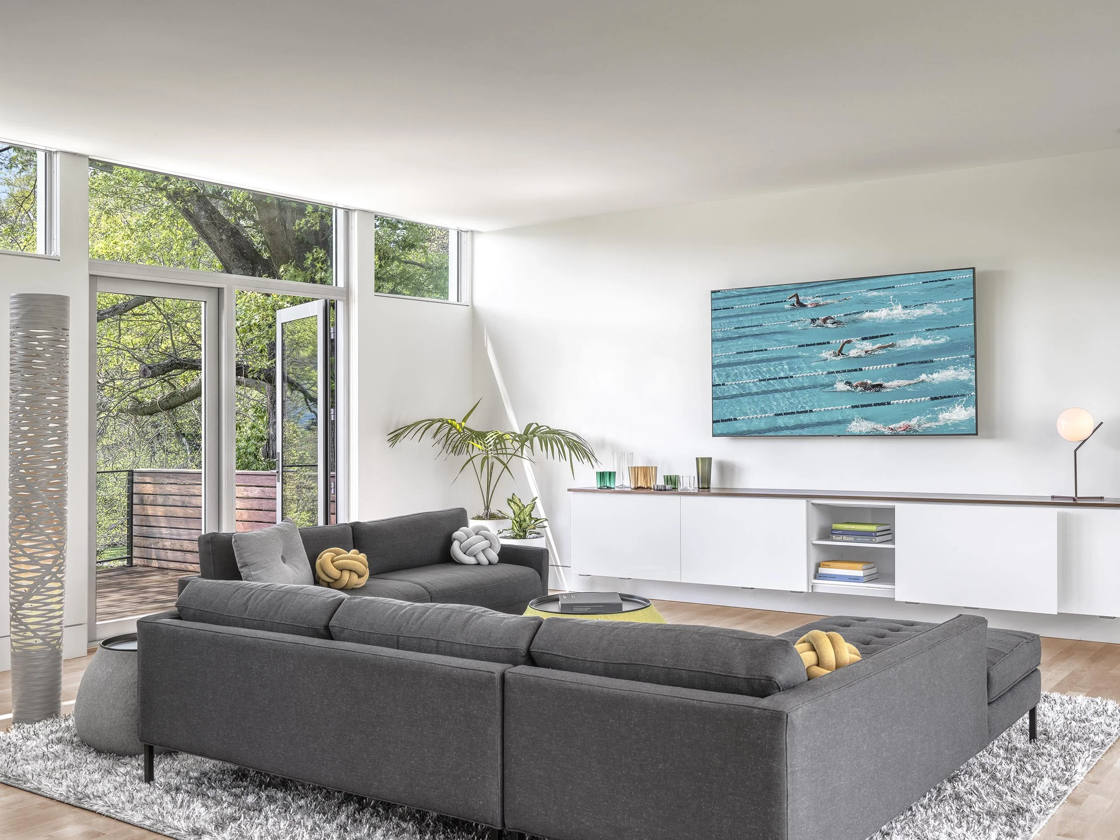This graceful guest house anchors the new exterior courtyard by occupying the south end of the site, on axis with the kitchen and living areas of the main house. A future landscape plan that includes a pool will occupy the courtyard and connect the two buildings. A cantilevered loggia runs along the north facade while a deck running along the rear of the house gives the clients opportunity to view games and gatherings at the rear of the lot. Large glass sliding doors serve as the main entrance, allowing homeowners and guests to flow freely in and out while entertaining.
Crisp, modern detailing and light filled spaces echo the main house. The exterior material palette consists of an open rainscreen of warm Ipe with anodized aluminum windows and trim. At the interior, porcelain tile flooring flows from the exterior to the interior. Bright whites, light maple floors, soft tonal grays, and vibrant aqua accents create a calm and serene atmosphere. Accent pendant lighting fixtures reflect a specular light like that of gently rippled water. A walnut live-edge dining table scribed to the marble waterfall-edge island is in dramatic contrast to the crisp, cool palette of the interior.
-
General Contractor | Barron Construction
Structural Engineer | Goser Structural Engineering
Photographer | Alise O’Brien
-
Winner | Modern Kitchen (300+ sq/ft), St. Louis Magazine Architect & Designer Awards (2022)
Finalist | New Build, St. Louis Magazine Architect & Designer Awards (2022)








